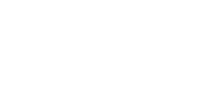Copper
Copper is our 884 square foot 2-bedroom, 1-bathroom floorplan designed for residents who need more storage space. Our spacious under-stair closet is perfect for the budding wizard in your life, or students who need to store a bicycle.
Kitchen
Spacious Granite countertops, designer appliances, and freestanding pantry.
Bedrooms
Spacious with natural light and generous closets.
Living Room
Stylish, with room to entertain and relax.
Bathroom
Full bath upstairs with shower / tub combo.

0
Bedrooms
0
Bathrooms
0
Square Feet

0
Bedrooms
0
Bathrooms
0
Square Feet
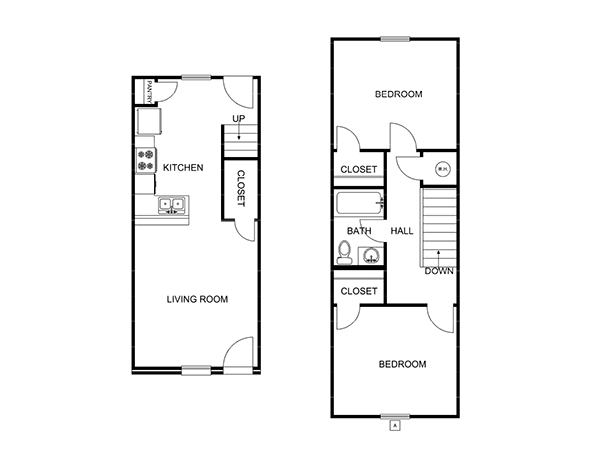
Copper
Copper is our 884 square foot 2-bedroom, 1-bathroom floorplan designed for residents who need more storage space. Our spacious under-stair closet is perfect for the budding wizard in your life, or students who need to store a bicycle.
Kitchen
Spacious Granite countertops, designer appliances, and freestanding pantry.
Bedrooms
Spacious with natural light and generous closets.
Living Room
Stylish, with room to entertain and relax.
Bathroom
Full bath upstairs with shower / tub combo.

Gallery
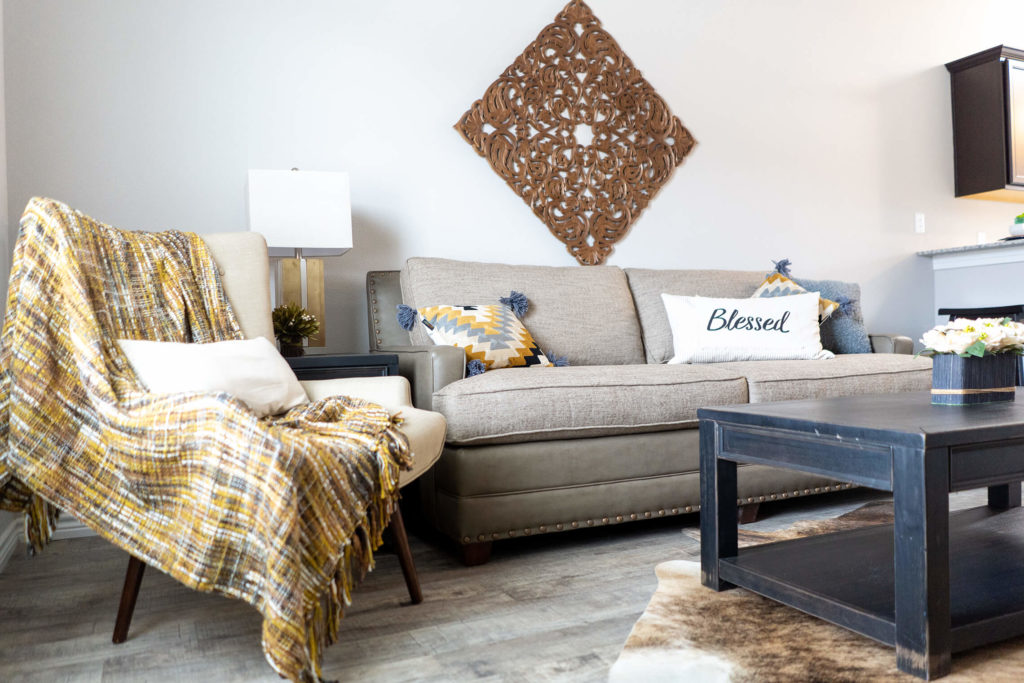
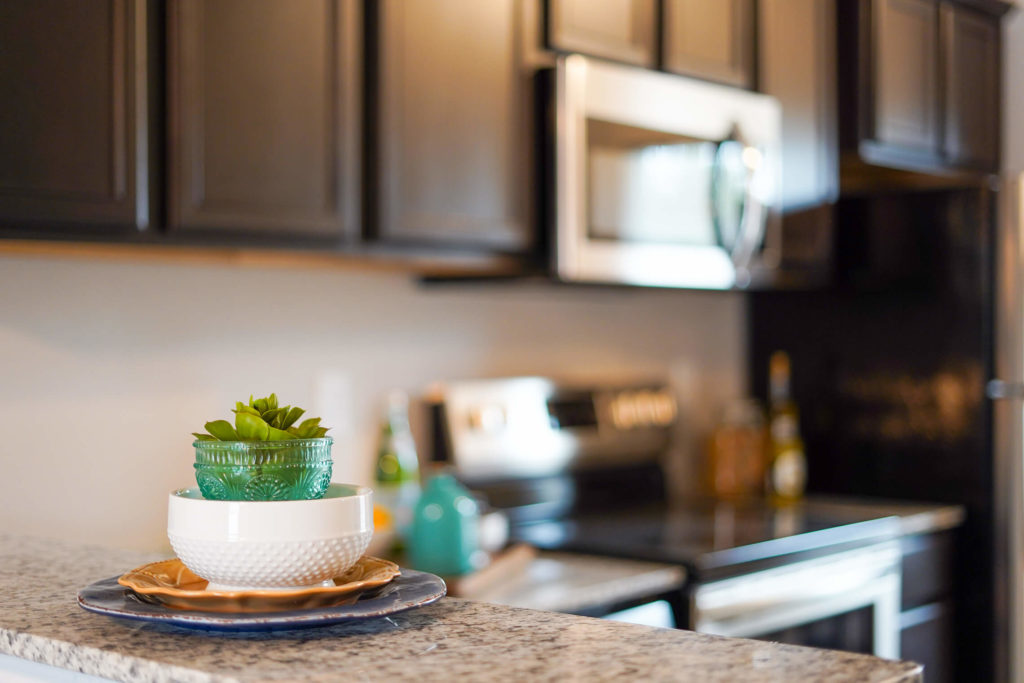
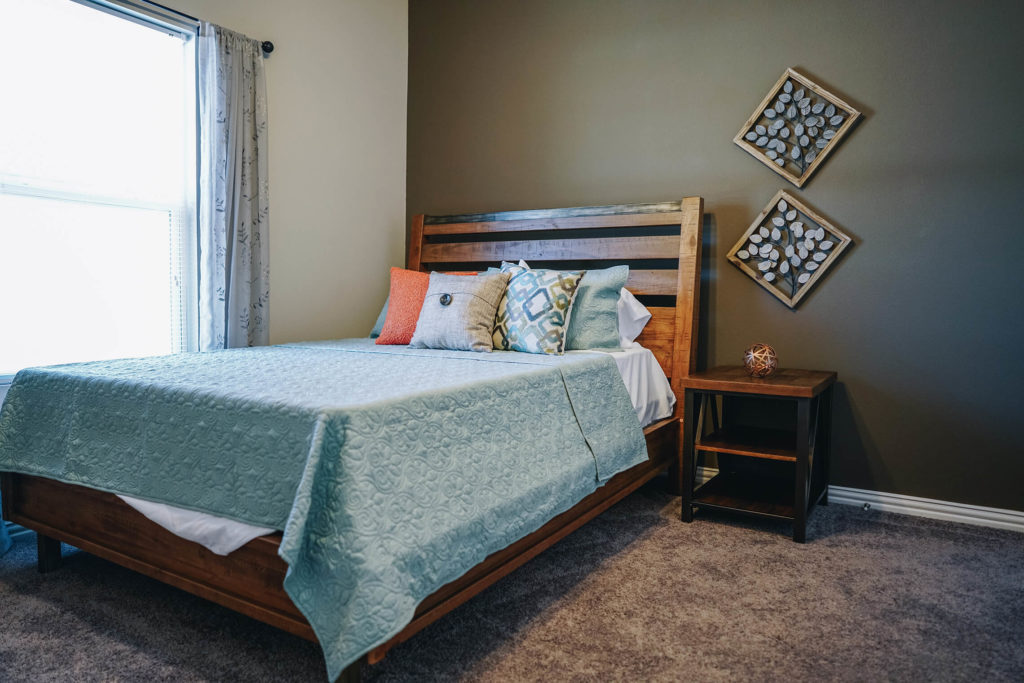
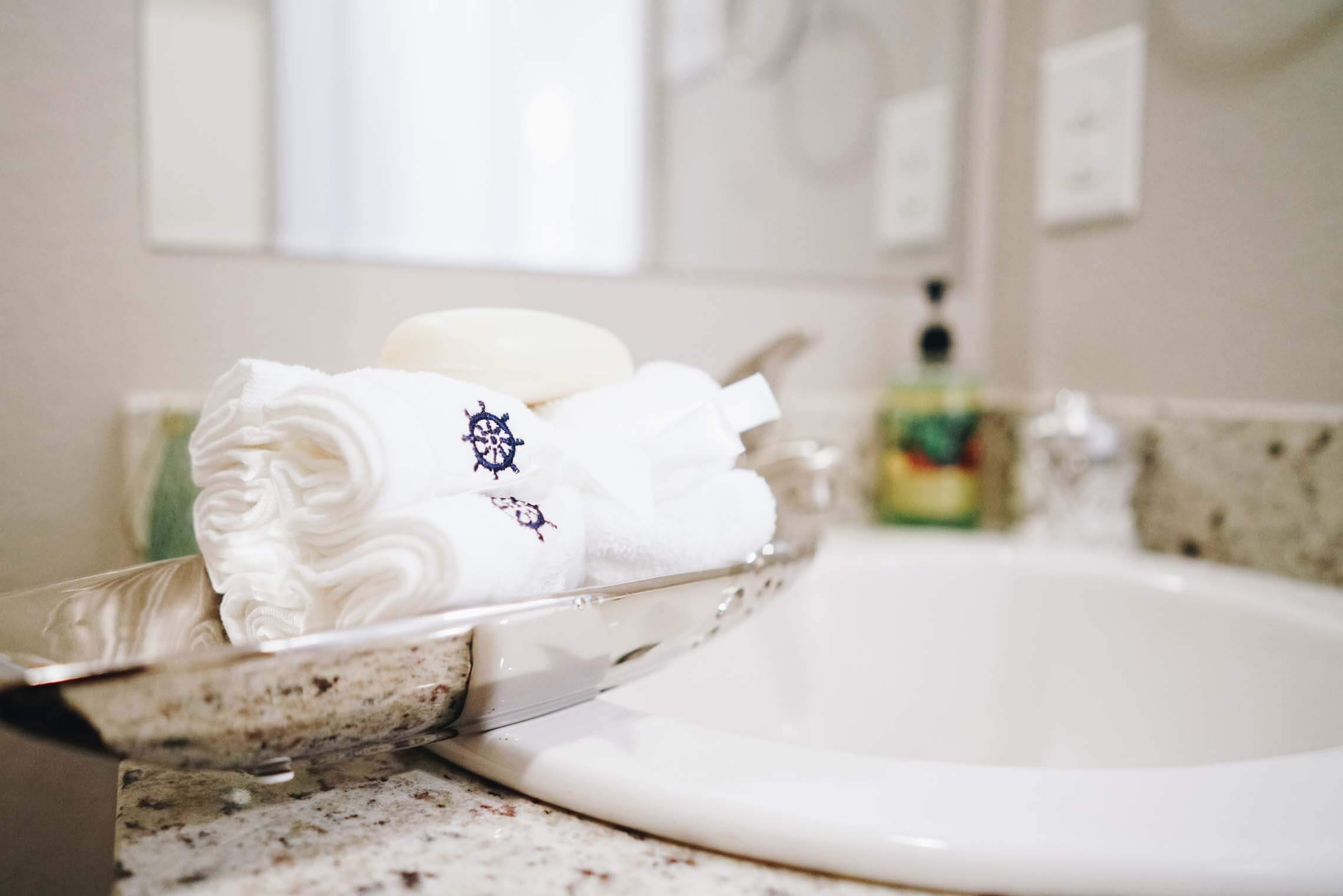
Additional Floor Plans
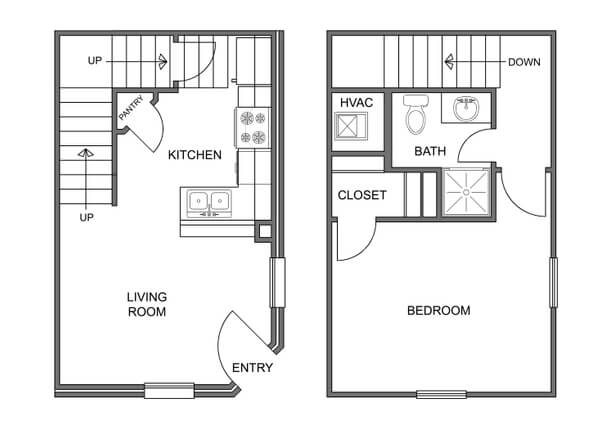
The Aspen is our 1-bedroom, 1-bath floor plan. At 600 square feet, it is perfectly suited for professional individuals or students looking for their own space.
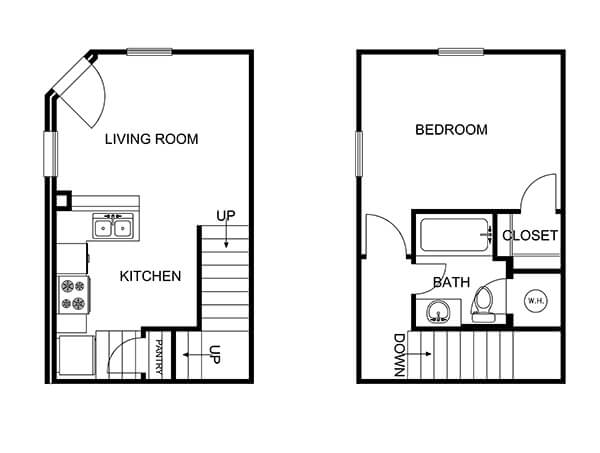
Vail is our 1-bedroom, 1-bath floor plan with a full bathtub. At 600 square feet, it is perfectly suited for professional individuals or students looking for their own space.
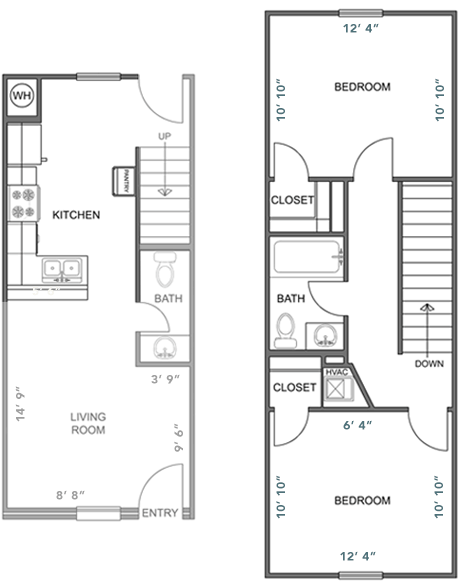
The Boulder is our 2-bedroom, 1.5-bath floor plan. Designed with you in mind, at 864 square feet, it is ideal for the small family or students who enjoy sharing life with others.

Copper is our 884 square foot 2-bedroom, 1-bathroom floorplan designed for residents who need more storage space. Our spacious under-stair closet is perfect for the budding wizard in your life, or students who need to store a bicycle.
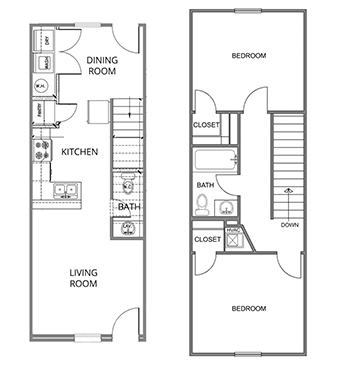
The Durango is our 2-bedroom, 1.5-bath floor plan, complete with washer & dryer hookups. At 952 square feet, this floorplan is ideal for the small family, young professional, or students who enjoy sharing life with others.
