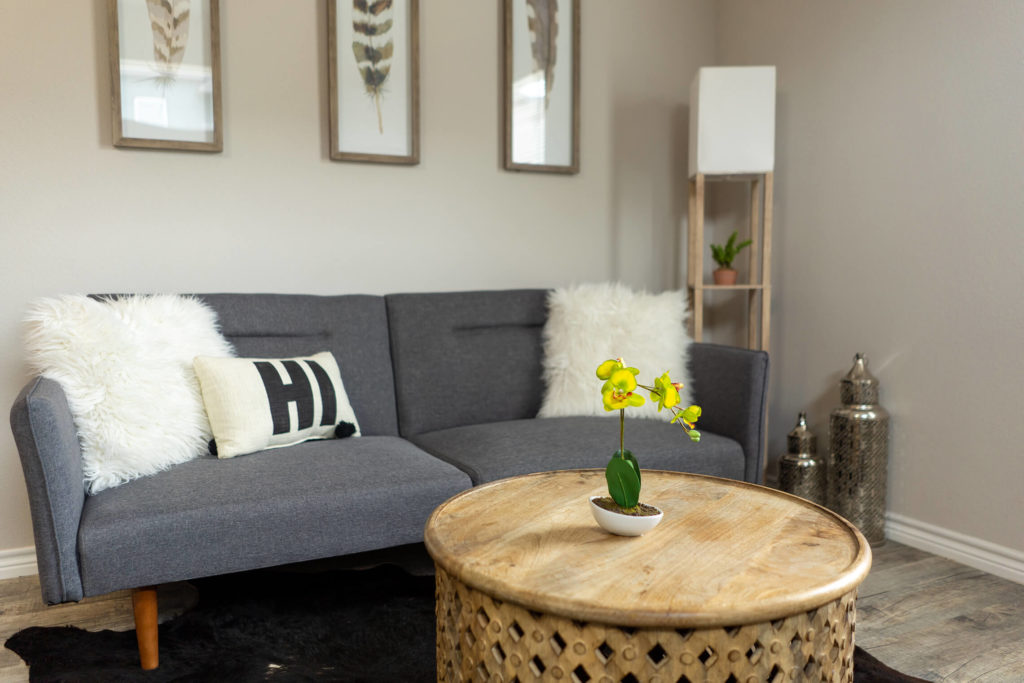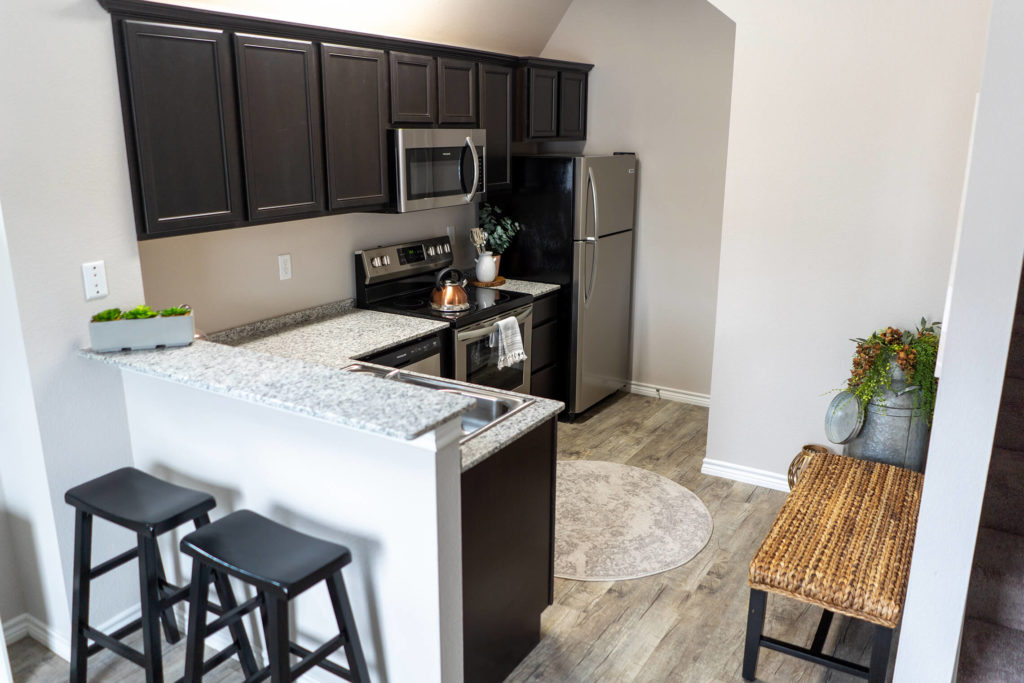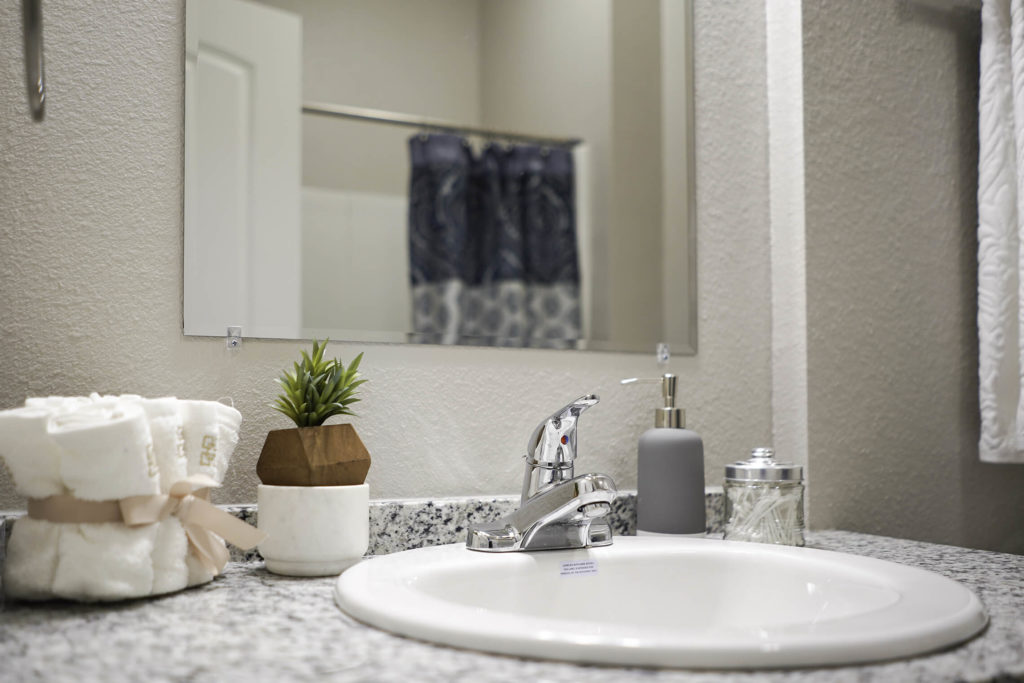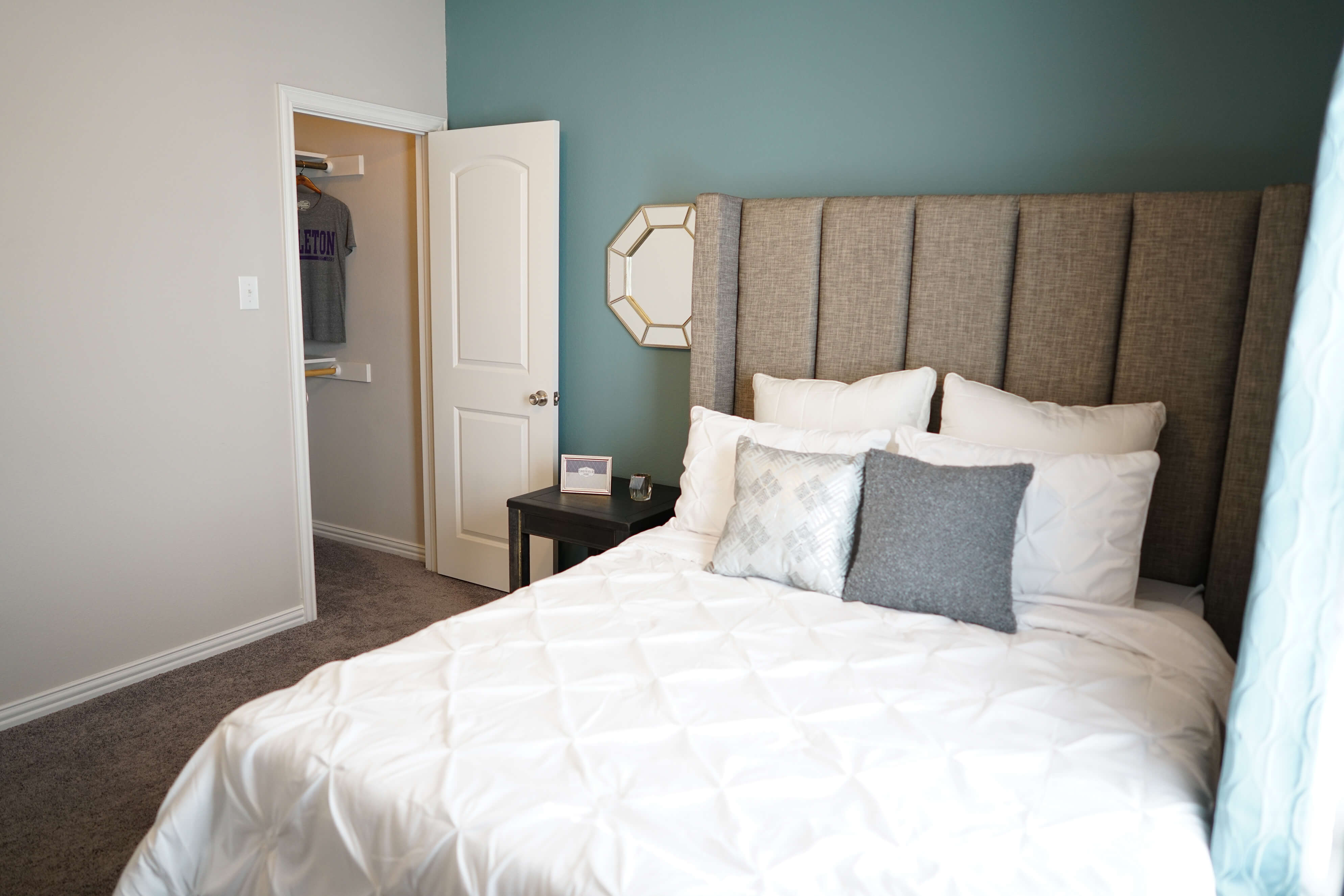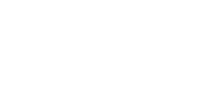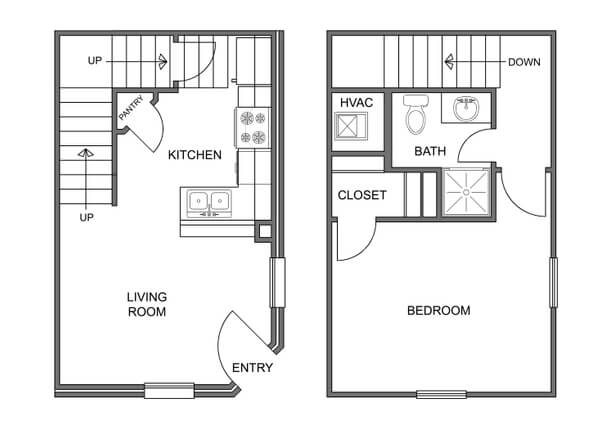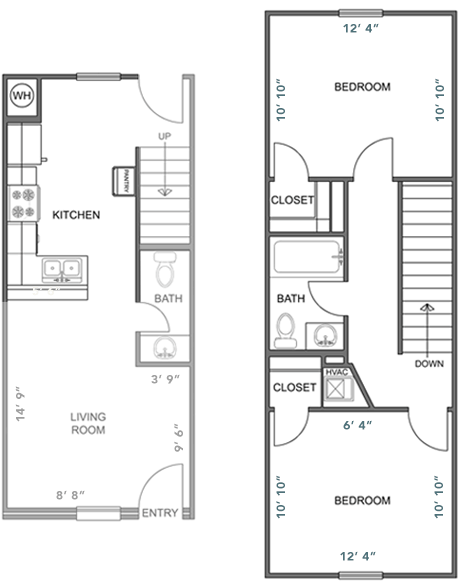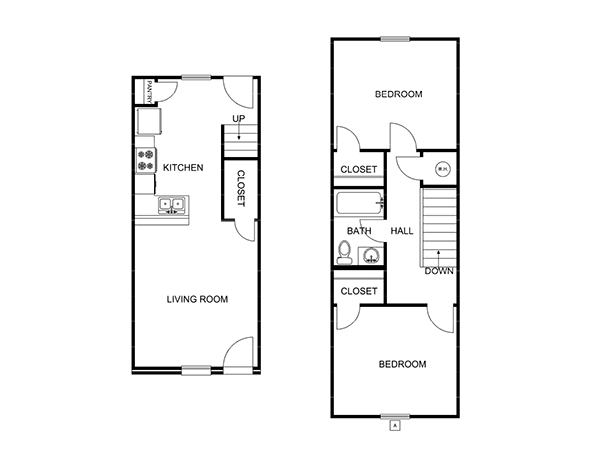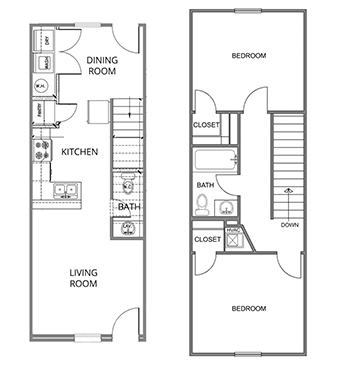Vail
Vail is our 1-bedroom, 1-bath floor plan with a full bathtub. At 600 square feet, it is perfectly suited for professional individuals or students looking for their own space.
Kitchen
Enjoy granite countertops, designer appliances, and a spacious pantry.
Bedrooms
Spacious with wonderful natural light and a generous closet.
Living Room
Cozy, stylish, and open to the kitchen area.
Bathroom
Private, with a full bathtub.

0
Bedrooms
0
Bathrooms
0
Square Feet
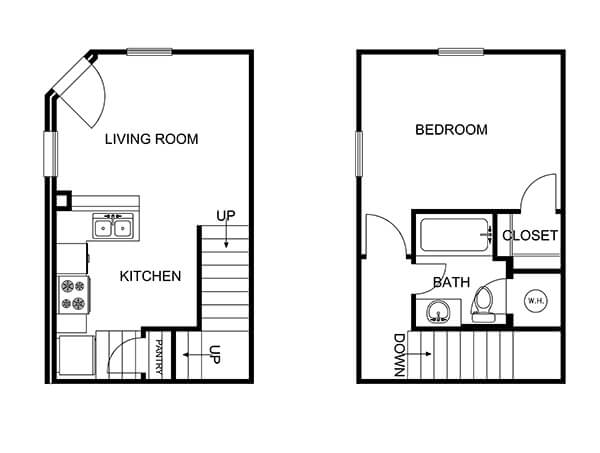
0
Bedrooms
0
Bathrooms
0
Square Feet

Vail
Vail is our 1-bedroom, 1-bath floor plan with a full bathtub. At 600 square feet, it is perfectly suited for professional individuals or students looking for their own space.
Kitchen
Enjoy granite countertops, designer appliances, and a spacious pantry.
Bedrooms
Spacious with wonderful natural light and a generous closet.
Living Room
Cozy, stylish, and open to the kitchen area.
Bathroom
Private, with a full bathtub.

Gallery
